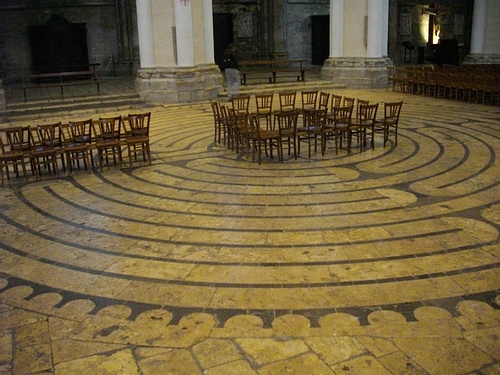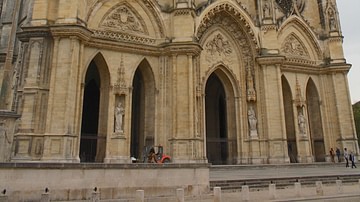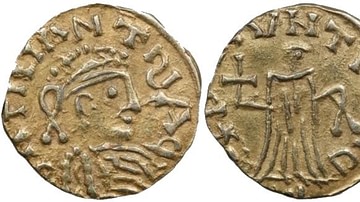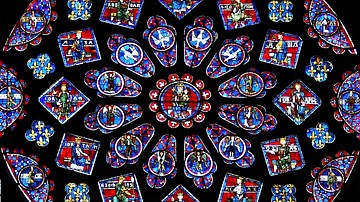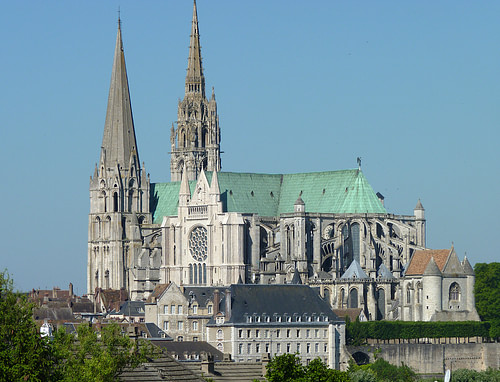
The Notre Dame Cathedral (Cathedral of Our Lady of the Assumption) of Chartres in northern France was built in its current Romanesque and Gothic form between 1190 and 1220. A grander version of earlier cathedrals on the same site, it attracted pilgrims from far and wide, gaining fame for its size, sculpture, and magnificent stained glass windows.
The cathedral has hosted several famous events such as the coronation of King Henry IV of France (r. 1553-1610) and Saint Bernard of Clairvaux (1090-1153) famously came here to preach the virtues of joining the Second Crusade (1147-1149). The cathedral has been designated a World Heritage Site by UNESCO since 1979.
Historical Overview
Chartres has been an important Christian centre since at least the 4th century when it was the seat of bishops. The presence of a cathedral in the city is first attested in historical records in 743 when the Duke of Aquitaine sacked the city and destroyed it. The people of Chartres built a new one, but unfortunately, it lasted only a century and was burnt down when the Viking leader Hastings torched the city in 858. Undeterred, the people soon had a third cathedral, which was dedicated to the Virgin Mary and consecrated in 876. It was at this time that the cathedral received its most famous holy relic, the Sancta Camisia, a cloth thought to have been worn by Mary when she gave birth to Jesus Christ. Given by Charles the Bald, a grandson of Charlemagne, the relic is still housed today in the cathedral's treasury.
Not only did the Sancta Camisia promise to protect Chartres from any future attacks but it also attracted many Christians from far and wide who wanted to see it for themselves. The cathedral was now well on its way to becoming a major pilgrimage centre, and it also attracted the sick as it gained a reputation for the success of its typical nine-day healing treatment. Provisions were made to best deal with all these visitors, the flooring of the cathedral, for example, was given a gentle incline to aid washing and some of the panels of the stained glass windows could be removed easily to give the place a good airing every now and then.
Yet another attack on Chartres seemed imminent in 911, but this time the population could call on the Sancta Camisia for protection. The forces of the Viking leader Rollon were arranged outside the city ready to make their final assault, but when the bishop of Chartres paraded the holy relic on the city's walls, the Norsemen withdrew, Rollon even later converting to Christianity. It was to be only a temporary reprieve, for Chartres was sacked in 962 by Richard, the Duke of Normandy.
Besides being a hot spot for pilgrims, Chartres also gained a reputation as a centre of learning. The Benedictine monks of the St-Père-en-Vallée monastery just outside the city were known for their scholarly output, but even more famous was the cathedral's own academy. The latter institution attracted the great bishop-scholar Fulbert in 990 and established itself as the seat of learning in France, a position it would hold until the University of Paris was formed in 1215. Then disaster struck, and a fire destroyed the cathedral in 1020. The next version, though, bankrolled by kings and nobles from England, France, and Denmark was going to be a whole lot bigger and better than its predecessors.
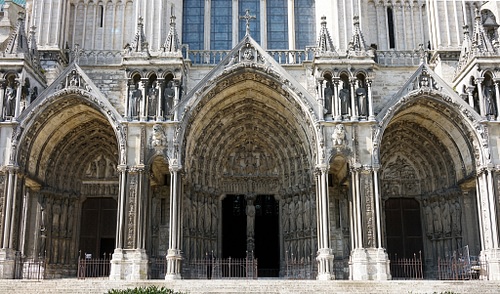
Construction & Design
The first element of the new cathedral to be built was, logically, the lower part, and in 1024, a huge crypt, the largest in the country, was constructed. The upper structure was built in the Romanesque style with a large central nave, aisles, and apsidal chapels. By 1028 there was a north tower, a bell-tower, and west-porch. In the 1130s an extension plan was underway. In the north-west corner, a free-standing tower with a wooden steeple was built. The next major addition was the 103-metre tall south-west tower with its distinctive octagonal stone steeple. Then the crypts were extended to meet both new towers, between which a huge doorway was added with three lancet windows and a triple doorway, the Royal Portal (1145-1155). All of this activity produced a very fine cathedral measuring around 136 metres in length and 73 metres at its widest point, but in June 1194, once again, a fire broke out causing severe damage. Fortunately, the western towers, Royal Portal, and Sancta Camisia were unscathed by this latest calamity.
Again with royal funds, the bishop gathered his flock and set about rebuilding the cathedral on an even grander scale than before. Heading into the first decades of the 13th century, a huge 33.2 metre-wide North Porch with a triple doorway was added and the famous stained glass windows began to be installed, many donated by wealthy nobles from across Europe. The crypt was enlarged, its walls doubled and chapels inserted which alternated the Gothic and Romanesque styles. The floor plan was made into a Latin cross by adding a wide transept and the whole building built higher creating an immensely high and vaulted interior space with a double gallery. The new height necessitated external flying buttresses with cross-ribbed vaulting for additional support, but the upside was the possibility of very tall windows which could be filled with jewel-like stained glass. The South Porch, only a couple of metres less grandiose than its northern twin was added with a flight of 17 steps leading to its triple-arched doorways. By 1220 the masterpiece was finally finished (although it would not be until October 1260 that it was officially dedicated), and it impressed all who saw it, including the court chronicler William the Breton:
None can be found in the whole world that would equal its structure, its size and decor…the Mother of Christ has a special love for this one church…None is shining so brightly than this nowadays, rising anew and complete. (quoted in Miller, 2009, p. 7)
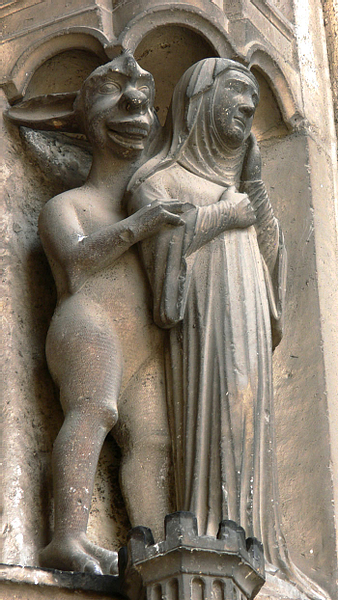
It was not quite the end of the architectural story, though, as various additions came along thereafter, notably the vestry in the mid-13th century, tagged on to the edge of the North Porch. The Saint Piat Chapel, which now houses the cathedral's treasury, was added to the apsidal chapels between 1324 and 1353. In 1507, thanks to the generosity of Louis XII (r. 1498-1515), the steeple of the north tower was replaced after it was burnt by a lightning strike. The new extravagant Gothic version of the steeple, putting its plain southern twin completely in the shade, was finished in 1513, and it increased the tower's height to around 111 metres.
Sculptures
External sculpture work is best seen in the three magnificent porches. The Royal or West Portal has kings and queens of Judah and Old Testament prophets incorporated into the columns which separate the three doorways. The top frieze shows relief scenes from Christ's life and death. The porches on the north and south sides show a narrative of scenes depicting the story of humanity from the Creation to the Last Judgment as well as figures of Jesus Christ, his apostles, martyrs, and confessors. Some of the most striking figures are the many devils spiriting away sinners to their awful fate, even a nun in one case as a reminder that the worst kind of sinner was a knowing one. Inside the cathedral, the star sculptural attraction is the screen which covers the chancel. Executed from c. 1530 and slowly added to over the following two centuries, it has 40 niches containing large figure sculptures depicting the key events of the lives of Mary and Jesus from the Nativity of Jesus to the Resurrection.
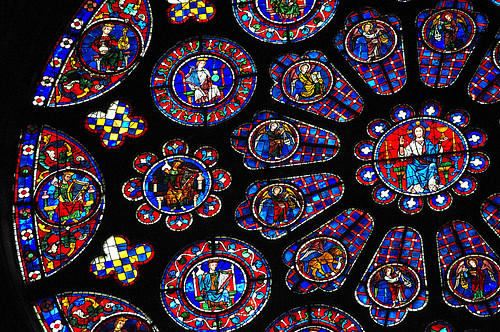
Stained Glass Windows
The stained glass windows of Chartres are the most complete group surviving anywhere from the Middle Ages. Several, such as the striking Blue Virgin window, date to the 12th century while over 150 survive from the early 13th century. There are religious scenes to tell the faithful the key stories of the Bible as well as countless depictions of saints, kings, queens, nobles, knights, and priests. The city's merchants donated 42 windows to the cathedral and they crop up in many smaller scenes showing the full range of medieval professions from barrel-makers to butchers. Most windows, when they tell a narrative such as the life of a saint, should be read from left to right starting at the base. A typical example of such a window is the parable of the Good Samaritan with 24 panels (located on the right just after entering the Royal Portal).
Other standout examples are the window depicting the Passion and Resurrection, which dates to c. 1150 and boasts 14 scenes from the final moments of Jesus Christ's life. The Zodiac window has agricultural scenes and 12 signs of the Zodiac, each labour being associated with the typical period of the year in which it was performed, for example, Virgo (August-September) is next to wine pressing. Finally, there are three main rose windows, the largest being the spectacular west rose, which is over 15 metres in diameter, dates to c. 1215, and depicts scenes from the Last Judgement.
Labyrinth Flooring
The central flooring of the 32-metre wide nave of the cathedral is paved with a labyrinth design, laid down using white stone and black marble c. 1200. The centre once had a copper plaque which may have depicted Theseus and the Minotaur of Greek mythology. The function of this design, which is 12.88 metres in diameter, was for the faithful to walk around its 261.5-metre spiralling route, or even drag themselves around on their knees, in imitation of pilgrims who travelled to Jerusalem or as a symbolic passage through life itself. Such floor labyrinths were a feature of many medieval churches although this example is the best preserved in France.
Curiously, the labyrinth of Chartres' nave is almost exactly the same diameter as the west rose window (which as we have seen also has a 'passage to the next life' theme). In addition, the distance from the centre of the window to the floor and the distance from the centre of the labyrinth to the nearest wall, which has the west rose window, are almost identical. The centre panel of the window shows Jesus Christ and thus perhaps forms a spiritual and visual link if the viewer from the centre of the labyrinth follows the imaginary hypotenuse of the isosceles triangle created between wall and floor.
Later History
Chartres Cathedral has survived the centuries remarkably well, despite regular and serious threats such as the siege of the city by the Huguenots in 1568, the dramas of the French Revolution when the cathedral's wooden statue of Mary was burned outside what was then renamed the 'Temple of Reason', and the hazard of World War II bombs. The old enemy was, as ever, fire, and another destructive one in 1836 (caused by careless workmen) necessitated the installation of a new roof, this time with a cast-iron framework and copper covering. Perhaps the most damaging changes, and certainly the most controversial ones, were those carried out by the clergy themselves in the 18th century. In what now seems a reckless series of poor-taste modifications, the choir was altered, with some of its stained glass windows replaced by plain glass to let in more light, stucco was added to the pillars, and an iron grill gate replaced the rood screen of 1763. Some of these alterations have since been reversed, and restoration work, cleaning and the replacement of some outside statues with replicas has been ongoing since the 1960s CE. In 1979 the Cathedral was added to the UNESCO list of World Heritage Sites.
