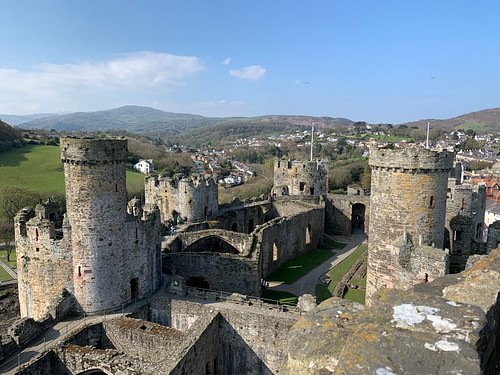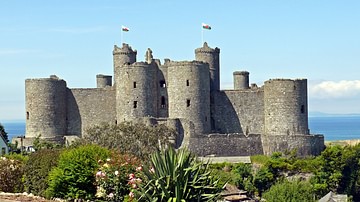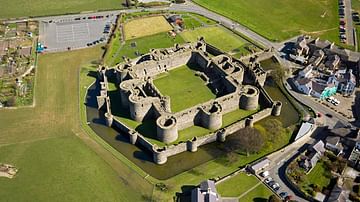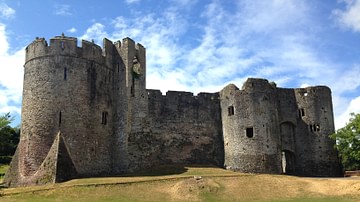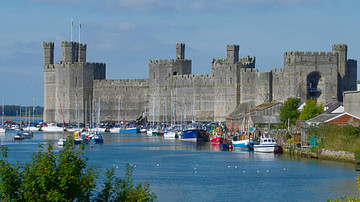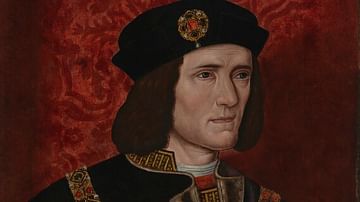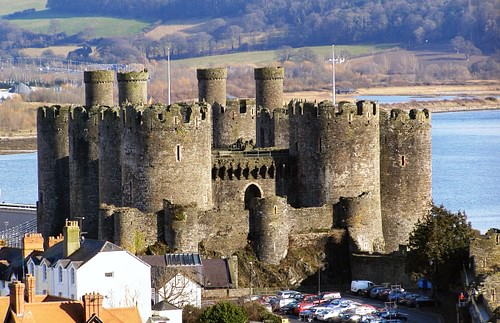
Conwy Castle (aka Conway Castle), located in North Wales, was built by Edward I of England (r. 1272-1307 CE) from 1283 to 1292 CE to protect and maintain, along with several other castles, his newly acquired dominance in the region. Built on a rock promontory, the castle incorporated the latest defensive design features such as massive round towers, a double courtyard or bailey, and outer barbican defensive walls and towers. Conwy Castle is listed by UNESCO as a World Heritage Site.
Edward I's Castle Building
From 1272 CE Edward I, the new king of England, conquered most of Wales and joined it with the county system present in England. Following the death of Llywelyn, the Prince of Wales, in 1282 CE, the only part of Wales which remained free was the wild mountainous north and here the king built several major castles which included Caernarfon Castle, Harlech Castle, and Conwy Castle. Work began on Conwy Castle in March 1283 CE and would continue over that decade, the vast team of labourers, masons, and craftsmen being supervised by Master James of Saint Georges (c. 1235-1308 CE), the experienced architect and engineer who had previously built castles in Europe and who would be involved in many of Edward's other Welsh castles.
King Edward selected as a suitable site for the castle a high rock perched above the estuary of the River Conwy on the east side and the Gyffin stream on the south side. Easily defended, the castle could then be supplied by the river in times of siege. However, as with his other castles, Conwy's position had a significance beyond mere defensive features as it was also the site of the Cistercian Aberconwy Abbey of Saint Mary, founded there a century before. The abbey was also the burial place of Llywelyn ap Iorworth, the prince who ruled North Wales and who is often called Llywelyn the Great (r. 1195-1240 CE). The Cistercian monks were obliged to move elsewhere (although Edward did pay for the move) and, once again, the English king appropriated a culturally significant site for his own message: a new order had begun.
Local limestone and grey sandstone were used (except for finely carved decorative elements), most of which came from a quarry right next to the town, greatly saving on costs as the transport of heavy materials was by far the most expensive part of building a medieval castle. Still, other materials such as lead, steel, iron, tin, and glass came from across the kingdom so that, altogether, the castle cost some 15,000 pounds (over $30 million today) to finish. It was money well spent, though, because Edward needed the castle for his own personal safety in the winter of 1294-5 CE. The Welsh uprising led by Madog ap Llywelyn resulted in an army besieging Conwy, and the castle could not be reinforced until the spring because of heavy floods. Edward was even obliged to share out his personal wine stock as the siege bit hardest in early 1295 CE. This was to be the only time Edward ever stayed at Conwy; perhaps he had bad memories of the siege and had no wish to ever return. In 1301 CE Edward had his son, the future Edward II of England (r. 1307-1327 CE) declared the Prince of Wales, and he received homage from his subjects in a ceremony at Conwy Castle. The castle then went through a period of neglect but was repaired in the second half of the 14th century CE.
The castle was famously used as a refuge of last resort by another king, indeed, the next royal person to stay there. This time it was Richard II of England (r. 1377-1399 CE) who, during his fight for the English throne with his cousin Henry Bolingbroke (future King Henry IV of England, r. 1399-1413 CE), used Conwy as his base. Richard was tempted to come out of the castle on 20 August 1399 CE by a traitorous adviser, and the king was promptly imprisoned in the Tower of London and then forced to abdicate by Parliament. The castle would see action again, this time in 1401 CE when it was captured during the Welsh rebellion led by Owain Glyn Dwr (c. 1359 - c. 1415 CE).
Layout & Features
Conwy Castle was built with a curtain wall punctuated by eight massive circular towers and two fortified gates. The main gate was on the west side of the castle and had a triple arrangement of doors and portcullises, protected on either side by a massive circular tower, built a little further apart than was usual because of the formation of the rock upon which they were built. The gate was further protected by a barbican or semi-independent fortification structure with three towers and an entrance gate at a right angle to the main gate. In addition, the approach to the gate was via a steep stairway and then a drawbridge over a deep ditch. The castle's second gate, on the east side, also had a double tower arrangement and its own barbican, again with three towers. As both barbicans were lower than the curtain wall behind them, defenders could easily fire down upon anyone attacking the outer defences.
The inner courtyard was divided by a cross-wall into two wards (aka baileys). The smaller inner ward (to the east) contained the royal residence, granary, and private chapel, while the outer ward on the west side of the castle was much larger and had the Great Hall (up to 30 metres / 98 ft. in length), main chapel, kitchens, and other domestic buildings, including barracks for the castle's garrison of 15 crossbowmen. The castle's main well was located in the southeast corner of the outer ward and was originally 21.7 metres (70 ft.) deep. There was an expensively turfed garden, a fashionable feature of castles of the period and distinct from the kitchen garden where herbs, vines, and vegetables were grown. A small gate and drawbridge connected the two wards. The castle has an unusual set of three latrines on a single floor of one of the lower towers. Finally, the castle was originally covered in white plaster, traces of which remain today, and a number of shields would have been hung from the walls, all to give Edward an even more striking castle with which to impress the locals.
The Fortified Town
The castle also protected the adjacent walled town of Conwy, which, in turn, protected the castle's weakest side. A deep ditch was dug out between the castle and town as an extra defensive measure The town fortification walls were added between 1283 and 1287 CE and cost almost as much as the castle did to build. These town walls originally measured some 1,300 metres (1,400 yards) in length and included an impressive 21 towers. One section of wall has the unusual feature of a row of 12 toilets which were built sticking out of the outer facade, an arrangement usually only found in a medieval monastery. Arrow loops (narrow windows) were built into the town walls at varying heights and there was a wall walk all around to give a maximum area of fire by archers. Holes in the walls show that wooden beams would once have supported wooden hoardings to protect archers stood at the top of these walls.
The Castle Today
Since 1986 CE, Conwy Castle has been listed, along with three other Welsh castles of Edward I (Caernarfon, Harlech and Beaumaris Castle), as a World Heritage Site. UNESCO states that these castles
...are the finest examples of late 13th century and early 14th century military architecture in Europe, as demonstrated through their completeness, pristine state, evidence for organized domestic space, and extraordinary repertory of their medieval architectural form.
In addition, "the extensive and detailed contemporary technical, social, and economic documentation of the castles, and the survival of adjacent fortified towns at Caernarfon and Conwy, makes them one of the major references of medieval history" (ibid). Today, Conwy Castle is open to the public and managed by Cadw, the Historic Environment department of the Welsh Assembly Government. The spiral staircases have been restored in the castle's towers, and it is now possible for visitors to walk a circuit of the castle's walls. In addition, the once royal apartments are amongst the best-preserved examples in any medieval castle in England and Wales.

