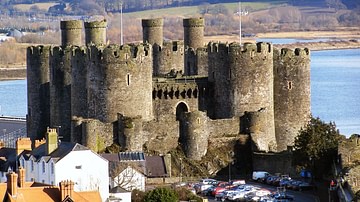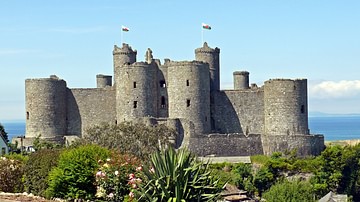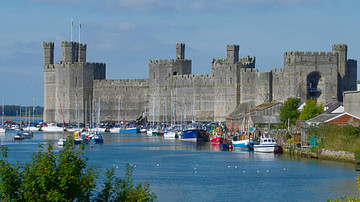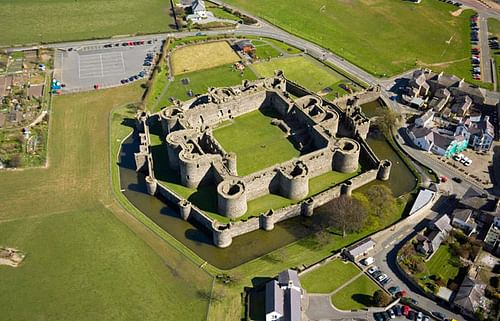
Beaumaris Castle, located on Anglesey, Wales, was built from 1295 CE by Edward I of England (r. 1272-1307 CE) to protect his territorial gains in the region. The castle featured the latest defensive designs of the period such as round towers, inner and outer circuit walls, massive towered gates and a fortified dock. Beaumaris Castle is considered one of the finest surviving examples of a concentric medieval castle and is listed by UNESCO as a World Heritage Site.
Edward I & Wales
From 1272 CE Edward I, the new king of England, conquered most of Wales and joined it with the county system present in England. Following the death of Llywelyn, the Prince of Wales, in 1282 CE, the only part of Wales which remained free was the wild mountainous north, and here the king built several major castles including Caernarfon, the most important. Then in 1294 CE, a Welsh revolt broke out led by Madog ap Llywelyn, and although it was put down, Edward realised the need to further strengthen his grip on the region and the Isle of Anglesey (Ynys Mon) in particular, an important source of food. Anglesey, like other sites Edward built castles upon, also had a significance to the Welsh people, both commercially as an important trading and fishing centre and as the location of a Welsh royal manor and a Franciscan friary. Consequently, Beaumaris Castle was built there to control both the island and the coastal shipping routes and to remind the Welsh that a new order had been established.
The chief architect and engineer who planned and oversaw the construction of Edward's castle was the experienced Master James of St Georges (c. 1235-1308 CE), who was also involved in Edward's other castles in Wales such as Harlech Castle, Conwy Castle, and Caernarfon Castle. From the spring of 1295 CE, Master James supervised a massive team of masons, carpenters, blacksmiths, and labourers - up to 3,500 workmen at the summer height of activity on the castle. These workers came from across the kingdom such as ditch diggers from Lincolnshire and Yorkshire, woodcutters from the West Midlands, and masons from Dorset. A letter from Master James to the King's Exchequer, written in February 1296 CE, attempts to justify the escalating costs and gives a good idea of the scale and difficulties of building a medieval castle:
In case you should wonder where so much money could go in a week, we would have you know that we have needed - and shall continue to need - 400 masons, both cutters and layers, together with 2,000 less skilled workmen, 100 carts, 60 wagons and 30 boats bringing stone and sea coal; 200 quarrymen; 30 smiths, and carpenters for putting in the joists and floor boards and other necessary jobs. All this takes no account of the garrison…nor of the purchases of material, of which there will have to be a great quantity…The men's pay has been and still is very much in arrears, and we are having the greatest difficulty in keeping them because they simply have nothing to live on.
(quoted in Gravett, 11-12)
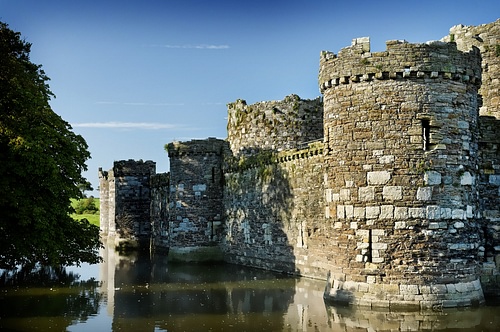
At least costs were reduced in the area of transportation of stone as Beaumaris used local sources of limestone, sandstone and metamorphic schist. The speed at which the castle was built would suggest that it was already planned when the other Welsh castles were designed and built in the 1280s CE. Beaumaris was already a serviceable defensive structure after just one year of construction, however, work continued over the next few years and minor additions were made to the castle right up to 1330 CE.
Beaumaris, the last of Edward's castles in North Wales, was intended to be both a military stronghold and an impressive symbol of the king's power in the region, not to mention an aesthetically striking one (hence the name). It is interesting to note the deliberate and visually appealing use of lighter limestone in the lower courses of the outer walls and the darker limestone in those above. The castle eventually cost at least 13,000 pounds (about $20 million today) and was never entirely finished - the outer towers and main gates were intended to be greater in height. Still, as the historian and castle expert N.J.G. Pounds succinctly puts it, "Beaumaris was geometrically the most perfect of the Edwardian castles, and the skilful engineering of its towers, gates and water defences have never ceased to astonish" (174).
The castle, at least in its early years, had a constable, one William de Felton, and an impressive permanent garrison of 22 knights, 20 crossbowmen, and 100 archers. After 1296 CE the archers were withdrawn from the garrison, probably an indication of both the castle's completion and the quieter times in Wales.
Plan & Features
Beaumaris was conceived as a concentric castle, that is with an outer curtain wall protecting an inner walled area with its own towers and accommodation. The castle, built on a more or less square floor plan, was further protected by an outer wet moat on all sides (but no longer the case today). The castle had a fortified tidal dock, which was protected by a firing platform (possibly for a large catapult) and which could admit small coastal vessels within its walls. This dock area had its own mill and allowed the castle to be resupplied by sea in the event of a siege. The south gate which opened on to the sea was further protected by a barbican (a short stretch of semi-independent fortification walls) which was added from 1306 CE. The rear of this gatehouse has a distinctive round arch, indicative of Master James' connections with Savoyard architecture prior to his engagement by Edward I. If anyone ever made it through the impressive sequence of doors and portcullises, a firing platform at the rear allowed the defenders to fire down on the attackers as they approached the inner wall.
The outer curtain wall had circular towers in the corners and two or three D-shaped towers along each side, making 12 towers in total. The outer walls originally had an impressive 164 arrow loops (narrow windows), with the number of firing positions being doubled when one considers the towers' top battlements. Because the inner walls were higher than the outer walls, archers and crossbowmen could fire upon attackers from both positions simultaneously. If attackers did breach the outer wall, they then had to cross a wide open space and risk the defensive fire coming down on them from the inner wall - the average distance between the two walls being around 18.3 metres (60 ft.).
The inner wall had circular round towers at each corner, two massive gate structures each protected by double towers, and a massive centrally placed D-shaped tower on each of the two sides without a gatehouse. The gatehouses are not aligned with those of the outer wall to prevent attackers marching straight through both. The walls of the inner ward or bailey were 4.7 metres (15.5 ft.) thick and 11 metres (36 ft.) high. They often increase in width at the base (battering) to make undermining and scaling of them even more difficult. Passages within the walls allowed the defenders to easily move from one tower to another in safety.
Within the inner ward but independent of the walls or towers, were the Great Hall (east wall), stables, and kitchens (west wall). The great inner gatehouses were also designed as secure residences with the North Gatehouse having an impressive first-floor hall measuring 21 x 7.5 metres (70 x 25 ft.) with five large ornate windows on the safe, inner side. This hall was probably divided into two spaces by a cross-wall. Both gatehouses had a single private chapel on the first floor over their passageways, each with a vestry mural chamber to the side, while the castle's main chapel was located in one of the inner towers.
The Castle Today
Since 1986 CE, Beaumaris castle has been listed, along with three other Welsh castles of Edward I, as a World Heritage Site. Specifically, Harlech Castle and Beaumaris Castle were selected because of their "unique artistic achievements for the way they combine characteristic 13th-century double-wall structures with a central plan, and for the beauty of their proportions and masonry" (UNESCO). Today, Beaumaris Castle is open to the public and managed by Cadw, the Historic Environment department of the Welsh Assembly Government.

