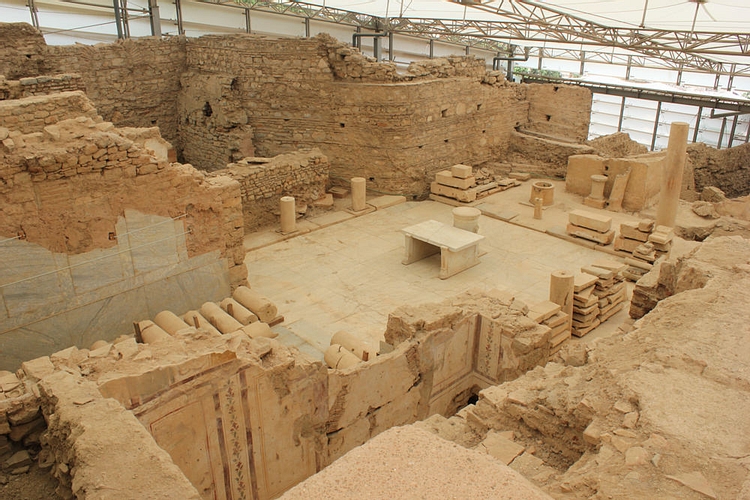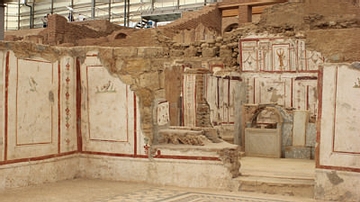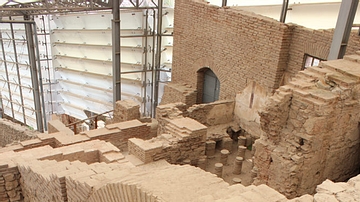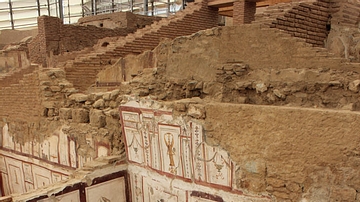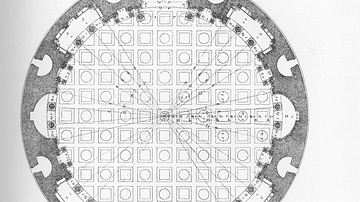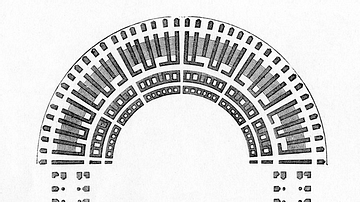Server Costs Fundraiser 2024
Help our mission to provide free history education to the world! Please donate and contribute to covering our server costs in 2024. With your support, millions of people learn about history entirely for free every month.
$3890 / $18000
Illustration
The terrace homes in Ephesus give a glimpse of how the wealthy lived during the Roman period The oldest building dates back into the 1C BCE and continued in use as a residence until the 7C CE.
Subscribe to this author
About the Author
Cite This Work
APA Style
III, R. J. (2015, May 02). Ephesus Terrace Houses: Floor Plan. World History Encyclopedia. Retrieved from https://www.worldhistory.org/image/3842/ephesus-terrace-houses-floor-plan/
Chicago Style
III, Ronnie Jones. "Ephesus Terrace Houses: Floor Plan." World History Encyclopedia. Last modified May 02, 2015. https://www.worldhistory.org/image/3842/ephesus-terrace-houses-floor-plan/.
MLA Style
III, Ronnie Jones. "Ephesus Terrace Houses: Floor Plan." World History Encyclopedia. World History Encyclopedia, 02 May 2015. Web. 26 Jul 2024.

