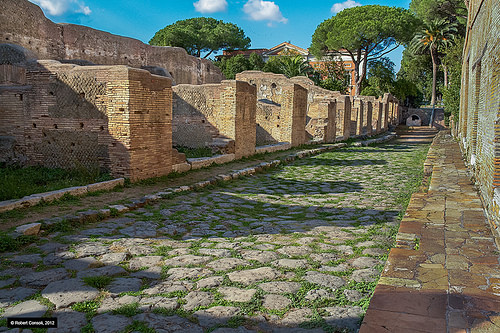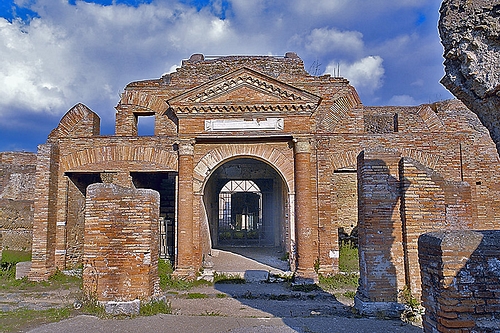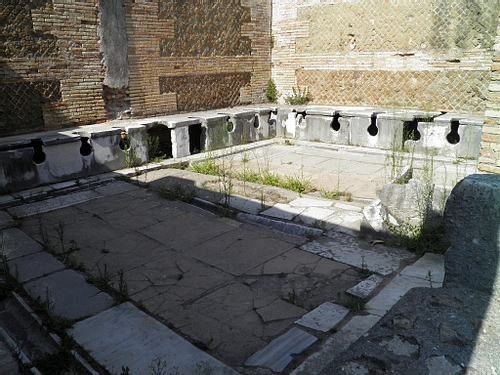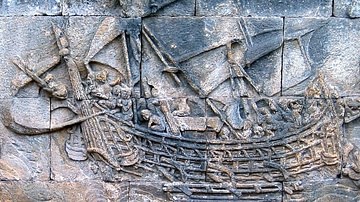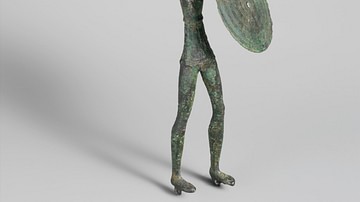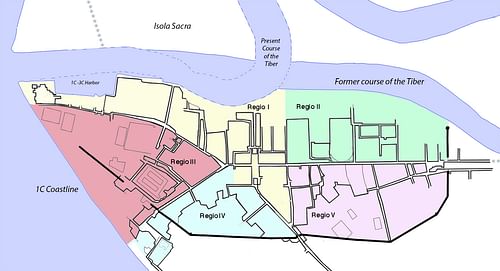
Ostia (or Ostia Antica) lies 15 km from the city of Rome for which it served as the city's principal port and harbour throughout antiquity. The name derives from 'os' or 'ostium' which means 'mouth' and refers to the city's location at the mouth of the river Tiber. Although originally situated at the mouth of the river, because of silting, it is now some 3 km east of the present river mouth although still located on the south bank of the Tiber.
Early History
Ostia began its existence as a small settlement of native peoples in, perhaps, the 14th century BCE and was established in order to exploit the salt marshes to the immediate east. Roman tradition has it that Ostia was founded as a colony, Rome's first, by its fourth king, Ancus Marcius in the late 7th century BCE, a date supported by Livy who suggests a founding date around 620 BCE.
The strategic importance of Ostia for the defence of the Tiber mouth became apparent early on and it was fortified (the date is controversial, most probably in the mid 4th century BCE) with a military camp or castrum. This consolidated an advantageous position in Rome's continuing conflicts with pirates and with its neighbours and it played a major resupply role in the wars against Carthage. This castrum exerted a major influence on the subsequent layout of the city and the remains of its wall may be seen, inter alia (among other things), bordering the Piazza dei Lari to the east.
The Decumanus Maximus road divides the city north and south with the zones Regio I and Regio II to its north (and bordering the Tiber) and Regio IV and Regio V to its south. At the western border of the castrum the Decumanus Maximus encountered the old via della Foce road ('road of the mouth' also called the via Laurentina) which strikes it at an oblique angle running from northwest to southeast. The Decumanus for that reason was carried off not directly to the west but to the southwest. This creates a wedge-shaped section extending from the intersection of the Decumanus Maximus and the via Laurentina westward. This wedge is Regio III. In addition to the five regions there are two outlying constructions; an 'Imperial Palace' about 200 m distant to the west which is conceptually part of Regio I and the 'Porta Marina' or Sea Gate complex which is assigned to Regio III.
Republican Period
The evidence for the city of Ostia during the Republican period consists of scattered literary fragments. Following the establishment of the castrum, by the 3rd century BCE Ostia was primarily a naval base; in 278 BCE it received a fleet sent from Carthage to assist the Romans against Pyrrhus and it was the port of departure in 217 BCE for supplies to assist the army fighting Hannibal in Spain. In 204 BCE the ship bearing the image of Cybele arrived in Ostia where it was welcomed by a large crowd of nobles and other notables. It was a target during the civil war of the 1st century BCE and was pillaged by Marius. In 67 CE Ostia played an important role in the effort to control the Cilician pirates who actually attacked the port and destroyed most of the Roman fleet meant for their suppression.
Imperial Period
The importance of Ostia as a port city increased dramatically after Claudius undertook to build two great moles at Portus, about 3 km northwest of Ostia. This major undertaking (begun in 42 CE) took about 20 years to complete, the new port finally being dedicated under Nero in 64 CE (but it seems to have been in use as early as 62 CE). The growth of Ostia into a major urban centre begins at this time; at its height the population is 50,000-70,000 people. Up until that time the anchorage in the mouth of the Tiber was uncertain, the coast also being a lee shore and dangerous. Larger vessels could not navigate the Tiber mouth and so, before the harbour was built, lighters needed to be employed to bring cargo ashore. Claudius' new port alleviated all of these factors which had provided a natural check on the growth of the city. Now Ostia became a port town in earnest; the residence of workers at the port as well as of the negotiators who arranged trans-shipment of cargoes upstream. This development coincided with the period in which the grain shipments from Egypt (the Annonaria) were reaching their full extent and these enormous annual shipments of grain added impetus to the growth of the city.
Under Trajan an ambitious expansion to the Portus complex was completed in the years 106-113 CE. This took the form of a large hexagonal harbour just to the east of, and connected to, Claudius' outer harbour. After this time the grain fleet from Egypt was brought to Portus and not to Puteoli as it had been until that time.
Notable Buildings & Structures
The Capitolium (Hadrian) is a temple located at the north end of the forum. It consists of a structure in marble-clad brick sitting on a high podium and is approached from the south by a wide set of marble steps. The whole measures 35 x 17 m and was, perhaps, 20 m in height. It forms the southern limit of the Cardo which it blocks, this end of the Cardo having been transformed into the Forum. It was dedicated to the Capitoline triad of Jupiter, Juno, and Minerva.
The theatre of Ostia (excavated in 1880-1881 CE and extensively restored) is located to the north side of the Decumanus Maximus and east of the forum. It was initially built by Marcus Agrippa between 18 and 12 BCE. In its first incarnation it was smaller; the cavea was 63 m in diameter and there were 21 rows of seats divided into two sections. It was rebuilt and enlarged (largely in brick) under Emperor Commodus (completed under Septimius Severus). The diameter of the cavea was enlarged to 88 m across so that the potential seating increased from 3,000 to about 6,000 persons. In order to support this increased size the outer ring extended partially over the Decumanus Maximus and so, in order not to impede the flow of traffic, this outer ring was designed as a series of open arches. At the end of the 4th century CE the theatre was restored and changes were made that allowed the orchestra to be flooded for aquatic displays.
The Piazzale delle Corporazioni - in reality a porticus post scaenam (entrance) for the theatre - is on an axis with the theatre. It was first laid out in the time of Augustus; its size at that time was 107 x 78 m and it was enclosed with a wall. In Hadrian's time it was raised about 40 cm. and it was doubled in size. Some time in the 2nd century CE (perhaps under Septimius Severus) partition walls were added which resulted in the creation of some 60 smaller spaces. These dividing walls were built after the famous mosaics. Aside from its architectural interest the significance of the Piazzale lies precisely in these much-admired mosaics. Here we have pictorial testimony to the economic life of the city: the shippers and trans-shippers of grain, wild animals, ivory; the manufacturers and sellers of cordage and other nautical supplies.
The Horrea
The horrea (sing. horreum), while architecturally nothing more than large warehouses, were central to Rome's need to feed itself and they deserve the careful attention of anyone concerned with the life of Rome. There were, perhaps, 20 significant warehouses in the city. The majority were dedicated primarily to the storage of grain but many kinds of valuable goods entered through Ostia and were certainly stored in such warehouses as the Epagathiana.
The Grandi Horrea began under Claudius and their function clearly correspond to the grain shipments which would be hosted by his new harbour. It was enlarged almost immediately under Nero. It consisted of a large rectangle of 78 by 91 m lined with storage cells. In the centre another double row of cells increased storage space. As early as Nero's time a second floor was being constructed on the east side. The storage capacity of the ground floor alone has been estimated at 5.660 to 6.960 metric tons of grain. It has been estimated that 150,000 tons (20 million modii) of grain were required each year to feed the Roman people. If we estimate the storage capacity of this horreum (ground floor alone) at approximately 5,500 metric tons of grain then we reach a figure which is about 4% of the lowest estimated requirement of grain for Rome in any one year (about 150,000 metric tons). So this single warehouse was an important component in the grain supply system for Rome and must have been turned over several times during the year as its contents were transferred to lighter ships which worked their way up the Tiber to Rome.
Horrea Epagathiana was a large warehouse owned by two freedmen, Epagathus and Epaphroditus. It was built in the mid-2nd century CE and it is possible, due to the many locks found, that this warehouse was intended for the storage of valuables. The Piccolo Mercato, despite its name, was a very large warehouse for, most probably, the storing of grain. Finally, the Horrea Antoniniani was a large warehouse fronting on what was then the Tiber bank; almost certainly imperial and its primary use was for storing grain. It has only been partially excavated.
Temples
The Temple of Rome and Augustus was built early in the reign of Tiberius, shortly after 14 CE. Located at the south end of the forum, only the substructure remains. Its dimensions are 80 x 45 ft (24.4 x 13.7 m). Nothing is visible today except a series of small corridors and chambers mostly in opus reticulatum (diamond-shaped bricks).
The Temple of Heracles is located in the Area of the Republican Temples and dates from about 225 to 150 BCE. Heracles (or Hercules) was, perhaps, worshipped here as the god of War by the military commanders stationed here. The statue to be found on the platform is of C. Cartilius Poplicola, a member of the prominent Ostian family and whose father may, in fact, have been responsible for the temple's construction.
The Tempio Rotondo is a large round temple with a rectangular forecourt. Nothing much remains either of the temple or its forecourt but both its size and central location make it one of the more significant temples in the city. Its round form suggests parallels to the Pantheon in Rome; like that temple it may have been dedicated to all the gods but the finding of large portrait heads of the Emperors in other parts of Ostia suggests that it was dedicated to the deified emperors.
Baths
There are significant baths in the city and amongst the best known are the Baths of Neptune. These large baths are positioned east of the theatre and cover an area about 67 m². The currently visible remains are from the 2nd century CE and were financed by Hadrian and Antoninus Pius. It is of classical Roman bath construction and is most notable for its extensive black and white mosaics featuring Nilotic and oceanic scenes of tritons, hippocampi, and dolphins. Also of interest is the small mosaic of Christian symbols, laid after 250 CE.
Mithraea
There are 17 (including one in the Imperial Palace) identified mithraea at the site - places for the worship of the Mystery religion Mithraism. Most are evenly scattered throughout the city. Amongst the most notable mithraea in Ostia is the Mitreo delle Terme del Mitra. This mithraeum is installed in a corridor beneath the so-called Baths of Mithras. The walls are lined with long podia and the statue of the tauroctony (now in the Museo Ostiense but replaced in situ by a copy), depicting Mithras killing a bull, is dramatically lit from above by a skylight.
