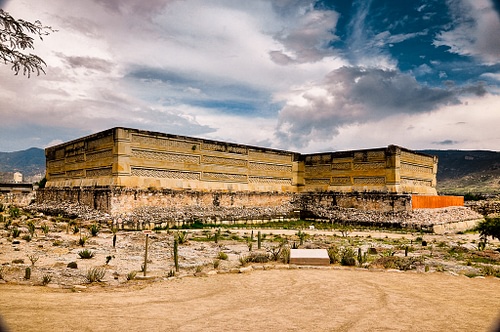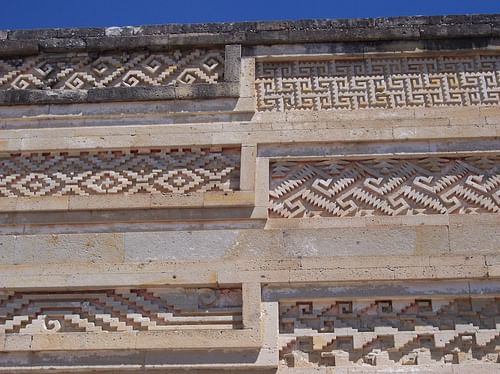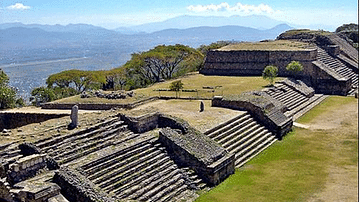
Mitla, located in the eastern portion of the Valley of Oaxaca in southern Mexico, was an important site of the Zapotec civilization. Gaining prominence from the early Post-Classic period (c. 700-900 CE), Mitla became the most important Zapotec city following the decline of the long-time capital Monte Albán. The city was contemporary with first the Toltec and then the Aztec civilizations and continued to be inhabited up to the Spanish conquest. The site is most famous today for its huge rectangular building, the Hall of the Columns, which is richly decorated in geometric relief carvings.
The Zapotec name for the city was actually Lyobaá which meant 'Land of Rest', as Mitla is the later name which derives from the Nuahtl word Mictlan, meaning the 'Place of the Dead'. Both names refer to the legend that Zapotec kings, priests, and great warriors were buried in a huge chamber under the city. Archaeology has, however, yet to discover evidence of such a chamber.
Mitla is modest in size compared to other surviving Mesoamerican centres, but it does boast an impressive collection of buildings. These are grouped into five distinct zones built along a north-south axis, two dating from the Classic period and the other three from the Post-Classic. The earlier groups are sacred precincts which were re-used later in the city's history. The most important of the Post-Classic buildings is the group known as the Group of the Columns - eight buildings arranged to form two precincts. These structures were constructed using slabs of trachyte and are best described as long rectangular halls built on each side of a plaza which leave the four corners open. They stand eight metres high and the walls and corners lean slightly outwards as they rise, much like the buildings at Maya Uxmal. The halls, probably used as palaces and perhaps even as the residence of the most important priest in the Zapotec culture, had flat roofs supported by monumental wooden beams and cylindrical stone columns. Colonial accounts, especially by one Father Burgoa, describe features of the interiors of these buildings, such as the jaguar skin-covered throne of the High Priest, the cleanliness of the palaces, and the ceremonies of human sacrifice which were regularly carried out there.
The most important architectural feature of the Mitla halls, however, are the mass of high relief carvings, either carved into the stone or in other cases built up of individual stone pieces like a mosaic, which cover their exterior walls. The reliefs are set in over 150 panels displaying a wide variety of intricate geometrical designs originally set against a red painted stucco background which must have made the patterns even more striking. The most common forms are strep-and-fret, meander, and key motifs, sometimes incorporating spirals and diamonds. The designs were most likely inspired by textile patterns and may represent specific family lineages or geographical places. Large cruciform tombs have been excavated under several buildings at Mitla and they, too, are decorated with geometric designs.
The art of Mitla is best seen in metalwork and painted pottery, while from the 10th century CE painted manuscripts were produced. Murals were added to some of the buildings in the centuries before the Spanish conquest and show Aztec influence. Scenes showing gods, warriors, and hunters beneath either the rising sun or starry skies and sky bands were painted typically in red on a grey plaster surface. That Mitla was increasingly under threat from attack in the late Post-Classic period is attested by the presence of a fortress on a hill near the city and the fact that the Aztecs established a garrison at Mitla from c. 1450 CE. Post-conquest, a church was built atop the northern-most building group.






