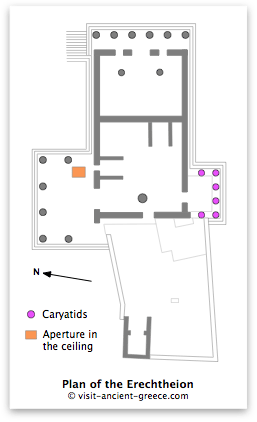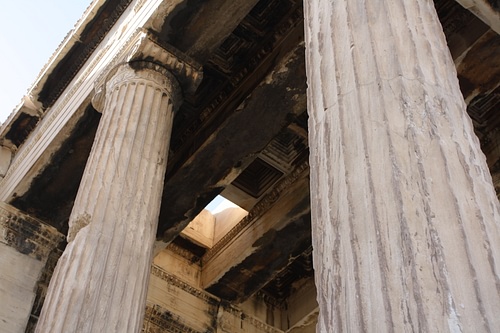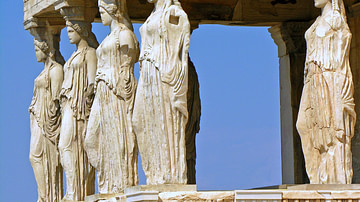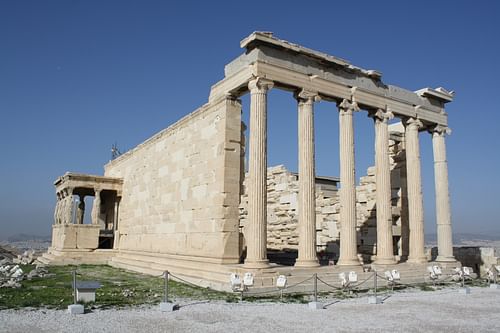
The Erechtheion (or Erechtheum) is an ancient Greek temple constructed on the acropolis of Athens between 421 and 406 BCE in the Golden Age of the city in order to house the ancient wooden cult statue of Athena and generally glorify the great city at the height of its power and influence. The Erechtheion has suffered a troubled history of misuse and neglect, but with its prominent position above the city and porch of six Caryatids, it remains one of the most distinctive buildings from antiquity.
Name & Function
The project to replace the damaged buildings of the acropolis following the Persian attack on the city in 480 BCE was begun in 447 BCE, instigated by Pericles, supervised by Pheidias, and funded by surplus from the war treasury of the Delian League. The results would include the Parthenon and new Propylaea on the Acropolis itself and an Odeion and the Temple of Hephaistos. The final piece to complete the magnificent complex of temples on the acropolis was the Erechtheion, begun in 421 BCE during the so-called Peace of Nikias. However, the project was interrupted by resumption of hostilities between Athens and Sparta (the Sicilian expedition), and the temple was not finally completed until 406 BCE under the supervision of the architect Philocles.
The Erechtheion, named after the demi-god Erechtheus, the mythical Athenian king, was conceived as a suitable structure to house the ancient wooden cult statue of Athena, which maintained its religious significance despite the arrival of the gigantic chryselephantine statue within the nearby Parthenon. The building also had other functions, though, notably as the shrine centre for other more ancient cults: to Erechtheus, his brother Boutes - the Ploughman, Pandrosos, the mythical first Athenian king Kekrops (or Cecrops) - half-man, half-snake, and the gods Hephaistos and Poseidon.
As with the other new buildings on the acropolis, the Erechtheion was built from Pentelic marble which came from the nearby Mt. Pentelicus and was celebrated for its pure white appearance and fine grain. It also contains traces of iron which over time have oxidised, giving the marble a soft honey colour, a quality particularly evident at sunrise and sunset.
Plan & Layout
The precise original plan of the building has been difficult to reconstruct due to the changes made to it over the centuries. In any case, the asymmetrical nature of the building also presents a rather confused architectural assembly in stark contrast to the precise symmetry of its neighbour the Parthenon. The situation is not helped by the markedly uneven slope of the foundation rock; indeed the floor of the building is over three metres lower at the northern end in respect to the eastern side. However, certain elements are agreed upon by scholars. The cella measures some 22.22 m x 11.16 m and is divided into four chambers, of which the most eastern and largest chamber housed the diiepetes, the olivewood statue of Athena Polias (of the city-state), clothed in the specially woven robe which was carried in the Panathenaic procession, held in the city every four years. In front of the statue stood a gold lamp designed by Kallimachos which had a bronze palm shaped chimney and an asbestos wick which burned continuously. The sacred serpent (oikouros ophis), which was believed to be an incarnation of Erechtheus, dwelt in one of the western chambers and acted as guardian to the city. Well looked after, it was regularly fed with honey cakes.
The other chambers of the building housed various religious and historical paraphernalia such as a wooden statue of Hermes, a chair said to be made by the great architect Daedalus - he of the Labyrinth of Minos fame - and various relics from the Persian wars. Six Ionic columns on the eastern facade (6.58 m tall including base and capital) present the principal entrance (4.88 m x 2.42 m). On the north side is the porch sacred to Poseidon Erechtheus (a local version of the god) and site of the trident strike which tapped the god's salt spring (the Erechthian Sea). Here also was an altar and precinct sacred to Zeus Hypatos, as it was also believed to be the spot where Zeus struck down Erechtheus with a thunderbolt (in revenge for killing Poseidon's son Eumolpos), hence the ceiling has an aperture. Around the precinct there are another six Ionic columns (7.63m tall) which, as with the Parthenon columns, incorporate the feature of entasis - that is, thicker bases which taper as the column rises - giving the effect that the columns stand absolutely straight. The Caryatid porch is on the south side.
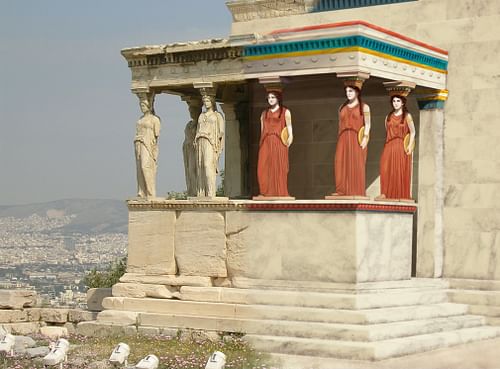
Architectural Decoration
The whole building was originally surrounded by a 63 cm high Ionic frieze, but this has been so badly damaged that it has been impossible to determine even the general theme of the piece. What is known is that it was carved from Paros marble and attached to a dark blue (or grey) background of Eleusinian marble. Pediment roofs of wood and tiles protected the cella and north porch, while the south Caryatid porch had a flat roof. To the south-west of the building stood the sacred olive tree, a gift from Athena, for which she became the patron deity of the city.
The real stars of the Erechtheion are without doubt the Caryatids or korai as they were known to the ancient Greeks. The finely-sculptured figures are not unique to the building as other examples exist in the architecture of the Archaic period, particularly in Treasury buildings at sacred sites such as Delphi and Olympia. Their clinging Doric clothes (peplos and himation) and intricately plaited hair are rendered in fine detail. Their bold stance and the firm set of the straight standing leg give the impression that the task of bearing the weight of the porch entablature and roof is effortless. Rather cleverly, the straight leg also creates folds in their clothing remarkably similar to the flutes on an ordinary Ionic column. Originally, the figures raised slightly their robe with one hand and held shallow libation vessels (phialai) with the other. This may have been in reference to the fact that it was believed that the tomb of the mythical King Kekrops lay under the building, and perhaps the libations poured by the Caryatids replicate the practice of pouring libations into the ground as an offering to the dead. The Caryatids now on the acropolis are exact copies; five of the originals reside in the Acropolis Museum of Athens and the other is in the British Museum, London.
Later History
Like many classical buildings, the Erechtheion has suffered a chequered history. Damaged by fire only ten years or so after its completion, it was repaired in 395 BCE. In the 6th century CE it was converted into a Christian church, the Franks made it into a small palace, and in c. 1460 CE the Erechtheion suffered the indignity of being used as a harem for the pleasure of the Turkish governor. In 1801 CE Lord Elgin gained permission from the Turkish authorities to remove any sculpture or carvings that took his fancy, and amongst his booty was one of the Caryatids and one of the eastern columns. However, in 1833 CE systematic excavations began on the acropolis, and from 1836 until 1842 CE the Erechtheion was partially reconstructed. Further excavations and restorations were carried out in 1885 CE and throughout the late 20th century CE.
