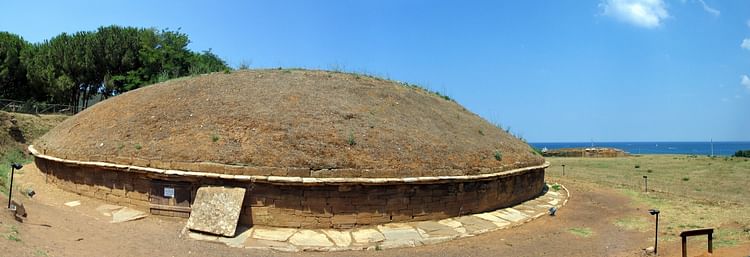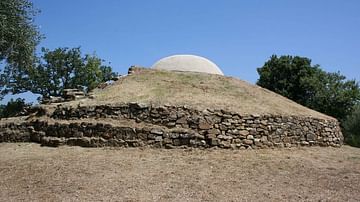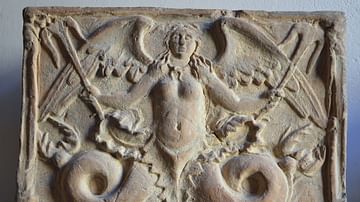
The architecture of the Etruscan civilization, which flourished in central Italy from the 8th to 3rd century BCE, has largely been obliterated both by the conquering Romans and time, but the very influence of the Etruscans on Roman architecture and the impression their buildings made on later writers give tantalising clues as to what we are missing. Pottery models, tomb paintings, and excavations at such sites as Tarquinia, Vulci, Veii, and Cerveteri have revealed tangible evidence that Etruscan architects were both innovative and ambitious. The Tuscan column, arched gate, private villa with atrium, and large-scale temples on impressive raised platforms with extravagant terracotta decorations are just some of the innovations that would be copied and adapted by their cultural successors in Italy.
Problems of Reconstruction
Unfortunately, reconstructing the towns and buildings of the Etruscans is made difficult by the absence of any substantial remains. There is, alas, no Parthenon or Pompeii for this long and influential civilization. In addition, a great number of Etruscan towns were completely covered by later cities in the medieval and modern periods, making any excavations today either problematic or impossible. Other sources of information are required, and fortunately, the Etruscans themselves are able to provide it in their depictions of architecture in tomb paintings and pottery vessels made in the form of buildings from primitive huts to large temples. Roman writers, too, have contributed to our greater knowledge of Etruscan architecture through their admiring descriptions. Finally, one area where no texts or reconstructions are needed are the thousands of surviving tombs the Etruscans built, which evolved over the centuries from tumuli to grand stone-vaulted chambers housing multiple generations of the dead.
Etruscan Housing
Although Etruscan tombs were seemingly built to last for centuries using stone or rock-cut chambers, everyday domestic architecture was built from more perishable materials: wood, sun-dried mud brick, or wattle and daub for the walls. Examples of the 7th-6th-century BCE circular and oval huts at Acquarossa show that the walls there once had a plaster covering. Wooden poles provided additional support and held up a thatch roof. Stone was sometimes used for foundations and lower levels, though. As with larger public buildings, the roofs of houses may have been decorated with terracotta additions such as palmettes, lotus motifs, and figurines. Saddle tiles of the same material protected the apex of the roof of rectangular buildings, while examples of a centre tile with a hole in it survive from round structures, made to either admit light or allow smoke to escape. Such a tile from Acquarossa came with a disc cover to close the hole in case of rain. Beams were protected by nailing terracotta plaques to the exposed ends. Eventually, roof tiles would replace thatch.
From the early 6th century BCE houses have multiple intercommunicating rooms, sometimes with a hall and a private courtyard. These still have only one floor. Excavations show that early communities had some basic form of planning with several houses arranged around a shared courtyard. This was also advantageous for the construction of rock-cut drainage channels placed between houses, which led off to cisterns, although, in some towns, the further from the centre, the more haphazard the placement of buildings.
From the mid-6th century BCE larger private buildings, probably influenced by the architecture of Asia Minor and Phoenicia, had gabled roofs supported by columns. They had an atrium, an entrance hall open to the sky in the centre and with a shallow basin on the floor in the middle for collecting rainwater. Opposite was a large room with a hearth and cistern and side rooms including accommodation for servants.
Early Etruscan settlements were constructed on easily defended plateaus and ridges, but those towns located in places considered vulnerable to attack were further protected by stone walls and ditches. The settlement at Marzabotto is a good example of town planning with the 5th century BCE buildings oriented on a north-south axis and set in a grid pattern. We know that the Etruscans were particularly concerned with rituals and rites connected to planning and the layout of buildings and considered certain arrangements auspicious.
Etruscan Temples
The earliest Etruscan sacred spaces had no architecture to speak of, merely being an outdoor area defined as sacred with an altar where rites were performed. Some areas had a rectangular podium from where omens could be observed. Over time, buildings, probably only of wood and thatch, were erected within the sacred space, which had a variety of functions, including accommodation. The first Etruscan stone temple appears at Veii c. 600 BCE. That secondary buildings were also constructed in stone then is attested by the 6th-century BCE altar platform at Cortona. Measuring 5 x 6.5 metres and reaching a height of 2 metres, the altar is approached by a flight of 10 steps with balustrades. Such secondary buildings and the sacred area itself were often enclosed by a low rubble wall punctuated by occasional supports of cut blocks or even an entire outer facing of dressed stone.
Etruscan temple architecture has been difficult to reconstruct because of the lack of surviving examples. The Roman architect and writer Vitruvius describes a distinct 'Tuscan temple' with a columned portico and three small chambers at the rear interior, but evidence points to a more varied reality even if some basic features are common. Temples are almost square, unlike the obviously rectangular Greek temples, and placed on a much higher platform. Columns are known as the Tuscan type and, like the Doric order, they have no flutes but they do stand on a base. These support the roof which overhangs the entrance creating a deep porch.
One of the best-documented Etruscan temples is the c. 510 BCE Portonaccio Temple at Veii. It was built on an almost square base of volcanic tufa blocks measuring 18.5 m along the sides. With a front stepped-entrance, columned veranda, side entrance, and three-part cella, it does match Vitruvius' description. The roof was decorated with brightly painted life-size figure sculpture made in terracotta, a figure of a striding Apollo survives. Antefixes on the eves, again in terracotta, represented Maenads and Gorgons. The temple was perhaps dedicated to Menrva (the Etruscan version of Athena/Minerva). Other sites with similar large temples include Pyrgi (Temples A and B) – one of the three ports of Cerveteri, Tarquinia (the Ara della Regina) and Vulci (the Great Temple). As in Greek temples, the actual altar and place of religious ceremonies remained outside the temple itself.
Etruscan Tombs
Simple stone cavities cut into the ground, with a jar of the deceased's ashes and a few daily objects placed in them, gave way to larger stone tombs enclosed in tumuli and, even later, free-standing buildings often set in orderly rows. These latter 7th-5th-century tumuli and block tombs had more impressive goods buried with the uncremated remains of the dead such as jewellery, dinner service sets, and even chariots.

Tumuli are made from a circular tufa block base and lower courses arranged in a circle. Alternatively, they are cut from existing rock at the chosen site. These low walls can have simple moulded decoration. A stone corridor leads to a central chamber, which is made to resemble a house with painted windows and door, or in the case of the earliest, with its low ceiling painted to imitate tent fabric and thus the even earlier Etruscan practice of burying the dead in tents. Some corridors and chambers have corbelled roofs such as the 7th-century BCE tomb at Volterra with its domed roof created by ever-decreasing rings of small stone blocks. Drainage was provided by either sloping stone slabs placed across the roof or building the whole tomb on a sloping stone base as seen in the Tomb of the Chariots at Populonia. The whole structure was then covered with a mound of earth. Some of the largest tumuli, such as at Cerveteri, measure up to 40 metres in diameter. Many of these tombs were in use over several generations.
A new type of tomb appeared from the 6th century BCE, the small free-standing block with gabled roof. These cube-like structures are best seen in the Banditaccia necropolis of Cerveteri. They are built using large stone blocks and, again, can incorporate natural rock at the site; each has a single doorway entrance and inside are stone benches on which the deceased were laid, carved altars, and sometimes stone seats. Set in rows, the tombs perhaps indicate a greater concern with town planning at that time.
Etruscan tombs from the Hellenistic period evolve into two new designs, best seen at Chiusi. One type is constructed from well-cut blocks and has a barrel vault much like Macedonian tombs. The second type has a much more impressive entrance tunnel; some are up to 25 metres in length. The interiors, conversely, are plainer with a simple rectangular or cross-shaped chamber lined with benches and niches on which were placed funerary jars and sarcophagi. These tombs were used over several generations, too, and in some cases, the entrance tunnels became the tomb itself with no end chamber built; one example has 39 niches for placing remains.
The walls of the tombs of the Etruscan elite were painted with colourful and lively scenes from mythology, religious practices, and Etruscan daily life, especially banquets and dancing. Architectural features are present framing such scenes or are even depicted in them. Tombs frequently have a painted door and frame, for example, as a metaphor for the deceased's passage into the next life. Other features appearing in paint include windows and columns and these are helpful in substantiating archaeological excavations of real buildings.

Legacy
The vaulted ceilings, arches, Tuscan column, and monumental city gates of Etruscan architecture would influence and inspire later Roman architects. Indeed, Etruscan builders were responsible for Rome's most important early temple, that of the 6th-century BCE Jupiter Optimus Maximus on the Capitoline Hill. Etruscan arched gates would be, as with so many other areas of Roman design, made much grander and ostentatious, eventually morphing into the triumphal arch. The Etruscan use of tombs from the Hellenistic period to inter a large number of remains would influence the Romans in their later columbaria where hundreds of remains would be neatly entombed on multiple levels. Finally, the atrium house design was adopted and adapted by the Romans, too, who gave it the name atrium tuscanicum in acknowledgement of their architectural debt to the Etruscans.








