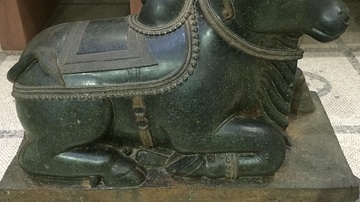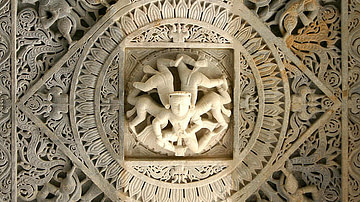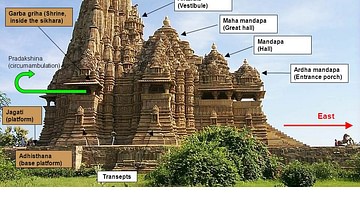The history of Pattadakal goes back to a time when it was called Kisuvolal, a valley of red soil. It even found a mention in Ptolemy's Geography in the 2nd century CE. Presently Pattadakal is located in the district of Bagalkot, state of Karnataka, India. The Chalukyas of Badami (ancient Vatapi) or Early Chalukyas (543-753 CE) built a large complex of temples for royal commemoration and coronation in Pattadakal. This complex is on the left bank of the Malaprabha River which runs further north to meet the river Krishna. It was accorded World Heritage Status by UNESCO in 1987.
Pattadakal literally means 'coronation stone' and bears testimony to the later phase of evolution of the distinctive Early Chalukyan architecture. The gestation phase of this development which took place in Aihole, Badami (the ancient capital), Alampur, and Mahakuta finds its culmination here. It is in the last few decades, during the successive reigns of Vijayaditya (696-733 CE), Vikramaditya II (733-746 CE) and Kirtivarman II (746-753 CE), that several temples were gradually constructed in this fertile valley. A Jain shrine was constructed much later, after the collapse of the empire by their successor Rashtrakuta Dynasty (8th-10th centuries CE) in the 9th century CE.
Temple Architecture
The basic plan of a temple runs thus: the garbha griha (sanctum sanctorum) opens to an antarala (vestibule) and houses the murti (enshrined image) on a pitha (pedestal). An expansive pillared mandapa (hall) adjoins the antarala. A shikhara (superstructure) rises on top of the garbha griha and contains an amalaka (a ribbed stone) with a kalash (pot with mango leaves and a coconut) at its finial. The vimana then comprises both the garbha griha and shikhara.
Temples built here are all dedicated to Shiva and face east. However, depiction of religious motifs through free-standing sculptures and reliefs is not limited to Shaivism but recruits images generously from the Hindu pantheon. Other than the nine Shaiva temples in the compound, there is one Jain temple located almost a kilometre to the west dedicated to the 23rd Tirthankar, Parsvanatha.
Virupaksha Temple
The epigraphy reveals this to have been built by Queen Loka Mahadevi (originally named as Lokeswara) after the successful military campaigns of King Vikramaditya II against the Pallavas (4th-9th centuries CE). In ground plan it resembles the Kailasnatha temple of Kanchipuram, citadel of the Pallavas, but in stone it is a realisation of the fully mature Early Chalukyan architecture in all its glory.
A square garbha griha, with an ambulatory path surrounding it, is connected to the antarala. Two small shrines are laterally placed to the antarala, one for Ganesha and the other for Mahisasurmardini. Three porches from the east, north and south open up to an expansive mandapa. Further east, a separate Nandi mandapa is placed on a plinth. The whole temple is surrounded by prakara (enclosure) walls that are provided with subsidiary shrines on its inner side. Only a handful of these remain out of the original 32. The magnificently built Dravida shikhara with a well-preserved sukanasa ('nose,' arched projection) on the front is one of the hallmarks of the temple. The superstructure is three-storied and topped by a four-sided amalaka with a kalash at its finial.
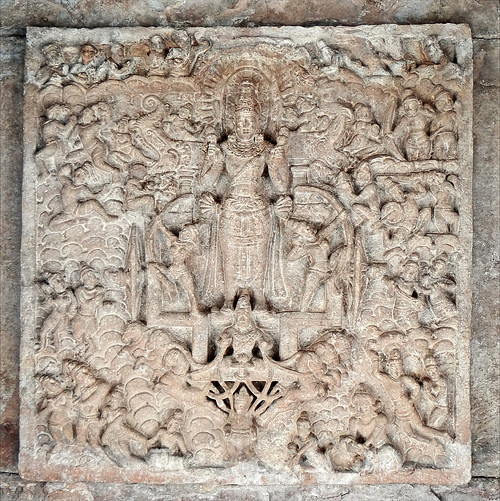
The temple walls are divided into projections and recesses. Sculptures of Harihara, Narasimha, Bhairava, Lakulisha adorn the Devakoshthas (niches) on sanctum walls. Recesses have filigree windows. The temple interior is covered with friezes depicting stories of the abduction of Sita, Bhishma lying on a bed of arrows and Krishna lifting the Govardhan Mountain among other narratives from ancient texts. Many inscriptions have been found engraved in different parts of the temple, some of which also name the architect(s) involved in building the structure.
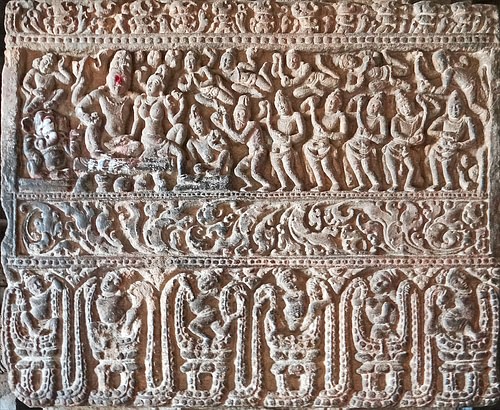
Mallikarjuna Temple
It was originally called the Trailokeswara temple in honour of the Queen Trailokya Mahadevi. Almost like a twin, the Mallikarjuna temple was built for the same purpose, at the same time as Virupaksha temple which stands beside it. There are only a few noticeable differences between these two, one of them being a hemispherical amalaka as opposed to a four-sided one, and a parapet devoid of certain architectural elements such as kuta (square), sala (oblong) etc. that correspond to the projections and recesses below.
The shrines, lateral to the antarala, are sadly missing the images of their respective deities. Prakara (walls) too are largely destroyed. Tales from the puranas (religious texts) and epics carved inside the temple include sculptures of Mahisasurmardini, samudra manthan, Narasimha fighting Hiranyakashipu, the slaying of Mareecha etc. The niches on temple walls are also gracefully decorated.
Sangameswara Temple
This temple was built in 720 CE by Vijayaditya and originally named as the Vijayeswara temple. The garbha griha typically houses a lingum (phallus symbol) and there are sub-shrines on either side of the antarala. To the east of the mandapa, an image of the bull Nandi (vahana or 'mount' of Shiva) is supported on a small plinth.
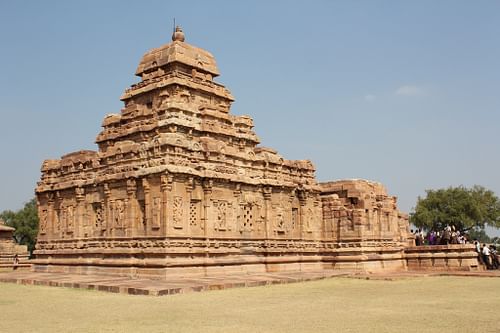
The temple itself is built on a high plinth consisting of five mouldings decorated with animal and floral motifs. On the temple walls, niches bearing sculptures of different avatars of Vishnu and Shiva alternate with beautifully designed windows. Below the kapota (eave), a row of wonderfully carved round-bodied figures are placed as if the whole load of the roof above is being held by them. The shikhara is two-tiered and topped by a four-sided amalaka with a kalash.
Kadasiddheswara Temple
This modest structure was constructed sometime during the middle to late 7th century CE. It attests to the still evolving Early Chalukyan architecture with its shikhara being developed along the northern style (rekha nagara) of curvilinear profile and a simple sukanasa projecting from the superstructure at the front, above the antarala. The sukanasa depicts an image of a dancing Shiva with Parvati as a shallow relief chaitya (prayer hall) arch. The Devakoshthas houses images of Ardhanariswar, Harihara and Shiva on the north, west, and south sides respectively.
The rectangular mandapa might have had a mukha mandapa (porch) at the front as suggested by the plinth, with usual decorative moulds. The figures of Shiva and Parvati grace the lintel of the door to the garbha griha with carvings of Brahma and Vishnu on either side.
Jambulingeswara Temple
Its ground plan and period of construction are both comparable to the Kadasiddheswara temple mentioned before. The square garbha griha houses a lingum on a pitha and opens to the antarala at front which further expands to a mandapa. A sukanasa projects from the sikhara (built in northern style in three diminishing stages) at the front. The small Nandi mandapa to the east is in a ruinous state with the crouching image of Nandi all but destroyed. A minutely detailed frieze of swans runs below the cornice of the temple wall all along. The moulded plinth is decorated with figures of Kudu, birds and other ornamental elements.
Galaganatha Temple
This temple, one of the last to be built at the site around 750 CE, possesses an exquisitely developed superstructure in the northern style as adopted by Early Chalukyan architects. It has been largely preserved with the amalaka and kalash at the top save for the partially damaged sukanasa at the front.
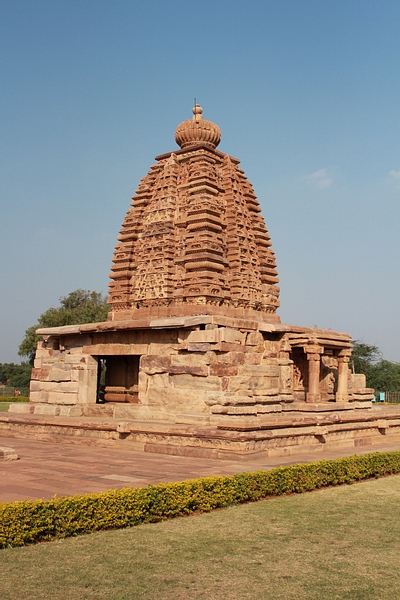
The pradakshinapatha (passage for circumambulation) is closed on three sides but the large open space atop the plinth in front of the temple suggests the regrettable loss of the mandapa to the ravages of time. The plinth with three mouldings is luxuriously decorated with playful figures among other common motifs. Stories from Panchatantra and Shiva slaying Andhakasura from the puranas are variously depicted. The entrance to the sanctum is flanked by River Goddesses on both sides with the lintel being carved with a Nataraja.
Chandrashekhara Temple
This relatively small structure is placed between the Sangameswara and Galganatha temples. There is no superstructure on top of the garbha griha which follows the tradition of enshrining a lingum on a pitha. A Devakoshtha is designed on both the north and south walls of the sanctum. Dwarpalas (door keeper) grace either side of the entrance door to the shrine.
Papanatha Temple
Located to the south of Virupaksha temple, it boasts of a vimana of the northern style with an elaborately carved sukanasa at front. Lamentably, both the amalaka and kalash are missing. It is the largest temple in the compound in the rekha nagara (northern) style and seems to have undergone additions and modifications outside those of the original plan. It is possible that the temple, in the beginning, consisted of the typical composition consisting of a sanctum, a rectangular mandapa and a separate Nandi mandapa. Later modification(s) aimed to enlarge the existing mandapa and incorporate an enclosed circumambulatory path around the sanctum. This was extended in such a way that the once separate Nandi mandapa now became a part of it. A finely built Nandi figure now graces the passage at the entrance of the mandapa.
Only one of the dwarpalas now survives at the entrance of the mandapa. Pillars and pilasters inside the hall are resplendently covered with figures in tribhanga mudra (thrice-bent pose), foliage motifs and other elements. Images of Shiva and Parvati, Anantasayana Vishnu surrounded by Dikpalas, Nagaraja, Gajalakshmi are carved on the ceiling while narrative panels depicting episodes from Kirtarjuniya, Ramayana and other ancient texts adorn the walls. The façade of the garbha griha is beautifully decorated with a Garuda on the lintel and decorative pilasters on either side, accompanied by gracefully sculpted figures of Ganga & Jamuna.
Kasivisweswara Temple
This is probably the last temple built in this compound, datable to the middle of the 8th century CE. It showcases the wonderfully developed style of rekha nagara shikhara rising in five stages, unfortunately the amalaka and kalash are missing. A well-preserved sukanasa adorns the front of the shikhara with an image of Uma-Maheswara carved within a chaitya arch. The whole shikhara surface is designed in a mesh-like manner.
In plan, the temple follows the general pattern of Early Chalukyan architecture as evidenced in other temples of this location. Sculptures of Ardhanariswara and Kalabhairaba grace the northern side of mandapa wall. The walls are also decorated with paired pilasters supporting the pediments of the elaborately relieved chaitya arches. Stories from Shiva and Bhagavat puranas are also a delight to behold. An exquisitely prepared ceiling panel that lies at the center of the mandapa depicts Shiva, Parvati holding Kartikeya, and Nandi. Beyond the mandapa, further east a small Nandi mandapa, now largely ruined, is placed.
Monolithic Stone Pillar
A monolithic stone pillar bearing inscription stands in front of the Mallikarjuna temple. The inscription is in Siddhamatrika and Kannada – Tamil characters of 8th century CE. It starts with invocations of Shiva and Hara Gauri and refers to the reigns of Kings Vijayaditya and Vikramaditya II.
Jain Temple
Locally named the Jain Narayana temple, it was constructed much later during the rule of Rashtrakuta Dynasty in 9th century CE. Though built a century after the temple complex and under a different ruler, it follows the basic pattern which was developed during the Early Chalukyan era.
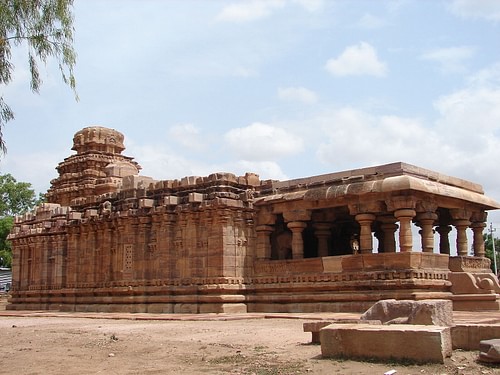
It is a three-storied temple with the two lower stories still functional. The square garbha griha houses an image of Parsvanatha. The adjoining antarala runs into a mandapa and finally a beautifully pillared mukha mandapa graces the visitor. A circumambulatory path, though with collapsed walls, is also present. The superstructure is built in a southern vimana style with a four-sided amalaka at top. The plinth is decorated with triple mouldings.
The projections and recesses of the mandapa walls contain images of Jina in various postures among other figures. The pillars of the porch are partially lathe turned, and the doorway has on either side an elephant with its rider. A large figure of Makara (crocodile) in florid detail marks the entrance to the garbha griha.
The enduring achievement of Early Chalukyan reign in the field of architecture set the stage for future generations to develop their own vocabulary around certain basic attributes. In Pattadakal, for instance, the astonishing evolution that temple architecture underwent is made visible by means of a bewildering variety of structural elements in use only a few metres away from each other. And yet, it represents the culmination of the movement. After well over a millennium, it takes on a new character, that of an intermediate stage that found its continuity and elaboration in later years through the Western Chalukyas (973 CE – 1189 CE) and especially Hoysala Emperors (1026 CE – 1343 CE) who broke new ground in this field.

