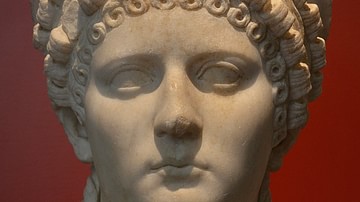Nero's Golden House (the Domus Aurea) in Rome was a sumptuous palace complex which played host to the wild parties of one of Rome's most notorious emperors. Besides using the finest marble and decoration such as fine wall-painting and gilded colonnades, the building was also a technical marvel with soaring domes, revolving ceilings, ornamental fountains and even waterfalls running down the walls.
Following the devastating fire of 64 CE which had destroyed large areas of the Aventine and Palatine hills, Nero decided to take the opportunity to build a huge new palace. To have enough space for the project the emperor - already unpopular due to accusations of a slow response to the fire and even possibly having started it - seized large areas of land owned by aristocrats and even carved into the Oppian hillside in the building's rear. For the construction of the palace Nero turned to the architect Severus and the engineer Celer, already celebrated as masters of grand architecture, whilst for the interior decoration and wall-painting he turned to Famulus whose work would be studied centuries later by Renaissance artists. When the whole magnificent project was finally finished Nero declared with satisfaction: 'Now I can begin to live like a human being'.

The best preserved part of the complex is the west wing which hints at the sumptuous nature of this one-time pleasure palace. There were two floors which boasted at least 140 rooms with ceilings up to 11 metres high. The principal entrance was along the via Sacra coming from the Forum. The main gateway also included a massive 30 metre high gilt-bronze statue of Nero as the sun god and the palace was surrounded by vast landscape gardens covering 125 acres which were further expanded by parklands and a lake.
Large areas of the ground floor were dedicated solely to banquet rooms laid out in a bewildering maze of rooms in all shapes and sizes and all decorated with sumptuous wall-paintings. The west wing, for example, had one rectangular courtyard surrounded by no fewer than 50 banquet rooms. There was a large pentagonal courtyard brightly decorated with glass mosaic which branched off into 15 separate rooms. One of these was the 'room of the Golden Vault' with its gilded ceiling, marble panelling and grand picture from Greek mythology of Zeus abducting Ganymede. There was a large octagonal room with a concrete dome, probably originally covered in glass mosaic. This dome and, in general, the use of concrete for vaulting in the building were innovations which would become common features of later Roman architecture. Suetonius also offers a famous description of one of the domed ceilings or perhaps even the room itself: '[there was a] circular banquet hall, which revolved incessantly, day and night, like the heavens'. Such devices are mentioned elsewhere in both earlier and later Roman buildings and excavations have revealed evidence that water may have powered this wonderful entertainment for Nero's guests. Suetonius also describes gem-encrusted walls, ivory and mother-of-pearl decorations, and ceilings which showered guests with flowers and perfumes.

The octagonal hall led to rooms on five sides, each of which had a waterfall running down their back wall. Nearby was the 'room of Achilles on Skyros' with marble and painted stucco walls. Yet another large hall had a 13 metre high vaulted ceiling made out to look like a cave by covering it with pumice stone. It also carried a mosaic depicting the Cyclops Polyphemus. The subterranean effect was further enhanced with the addition of fountains which ran down the walls, the water collecting in large pools in the surrounding rooms. All of these wonderful features and their accompanying array of sun-courts, sitting rooms, access corridors and service rooms were probably repeated, or at least matched, in the East wing, the two being joined by a huge colonnade, possibly with two levels.
The upper story is much more difficult to reconstruct due to the lack of surviving evidence. A small part of the upper story of the octagonal court survives which has a light-well to provide light to the floor below, two small courtyards with fountains, and a colonnade running along one side of a large ornamental pool.
Following Nero's death, and with his successors wishing to distance themselves from this unpopular emperor, the building was abandoned and stripped of much of its precious marble for reuse elsewhere. Most of the structure has disappeared under the foundations of later buildings such as the Baths of Trajan or lies buried. So too, the gardens were built over and the great lake was drained and the Colosseum built on top. In Medieval times the site became overgrown and was used to grow vegetables and vines, a tranquil contrast for what was once the site of Imperial Rome's most raucous and debauched partying.





