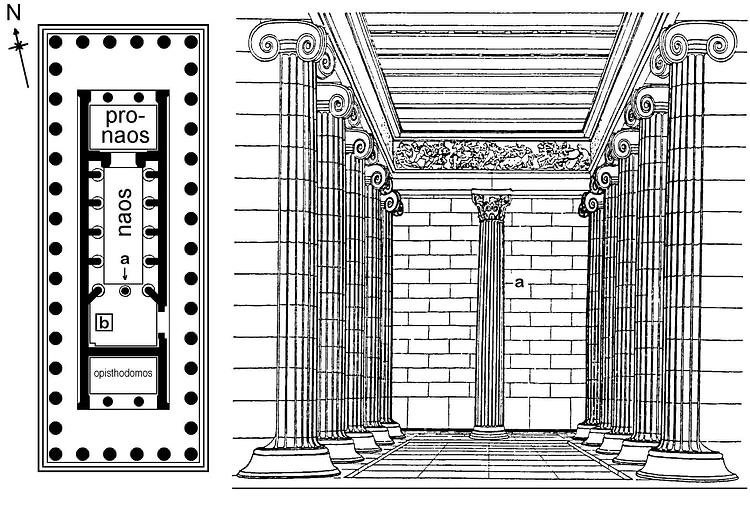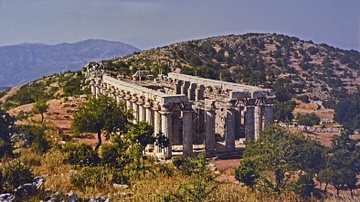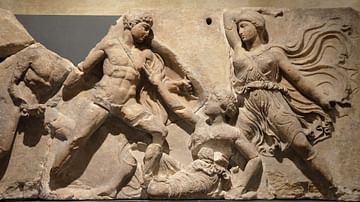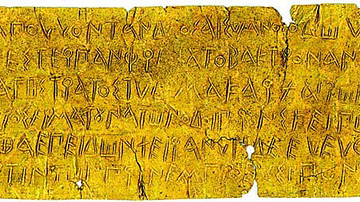Illustration
The floor plan and illustration of the cella of the Temple of Apollo at Bassae. 420-400 BCE.
Cite This Work
APA Style
Vier, N. (2016, July 06). Plan, Temple of Apollo, Bassae. World History Encyclopedia. Retrieved from https://www.worldhistory.org/image/5293/plan-temple-of-apollo-bassae/
Chicago Style
Vier, Napoleon. "Plan, Temple of Apollo, Bassae." World History Encyclopedia. Last modified July 06, 2016. https://www.worldhistory.org/image/5293/plan-temple-of-apollo-bassae/.
MLA Style
Vier, Napoleon. "Plan, Temple of Apollo, Bassae." World History Encyclopedia. World History Encyclopedia, 06 Jul 2016, https://www.worldhistory.org/image/5293/plan-temple-of-apollo-bassae/. Web. 30 Jun 2025.







