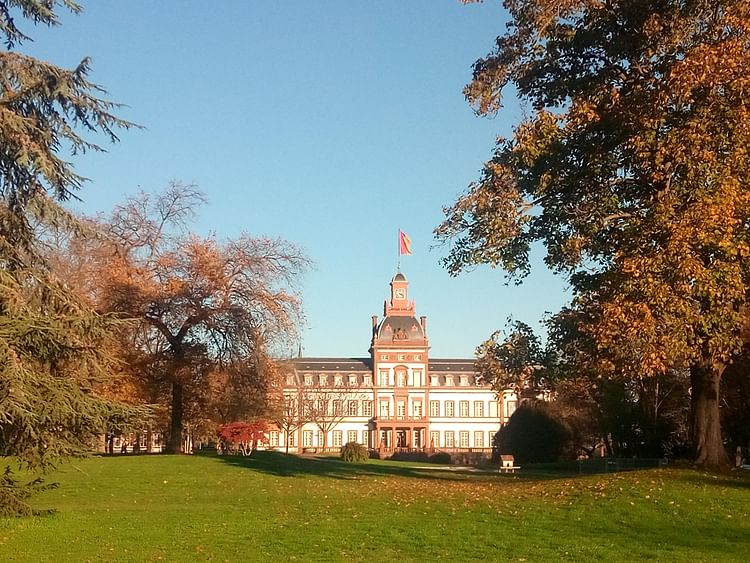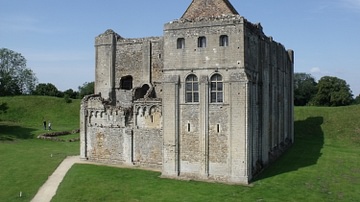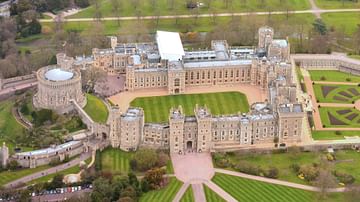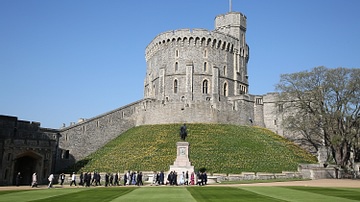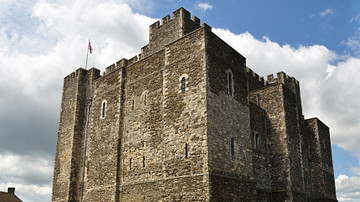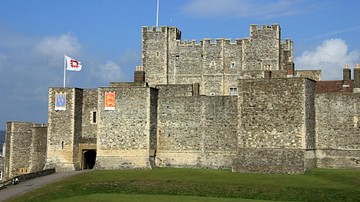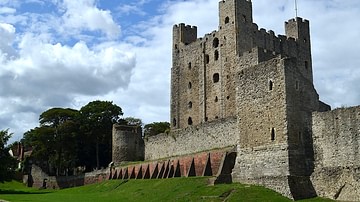Illustration
The Philippsruhe Castle on the Main is the oldest baroque castle east of the Rhine, built according to the French model.
The construction of the main building began in 1701 on behalf of Count Philipp Reinhard. The castle complex is based on the French Clagny Castle, which was designed by Hardouin-Mansard. The palace consisted of a dominant central building as well as two-storey residential wings and one-storey wing buildings grouped around a courtyard. The corner pavilions were built in 1702, the stables and the coach house in 1706.
The last Count of Hanau, Johann Reinhard III., had the baroque complex renovated from 1720 with an orangery at the north-west end of the castle park, whose original flat roof had to be fundamentally rebuilt.
After the death of the last Count of Hanau, Philippsruhe Palace passed into the possession of the Landgraves and later Electors of Hesse-Kassel in 1736 on the basis of inheritance contracts, who expanded and converted the complex. One influential owner was elector-prince Wilhelm II. This is how the tea house was built around 1830 in the south-west corner of the palace gardens. Wilhelm II had the interior of the castle rooms redesigned in a classical style to suit the taste of the time; the furniture has not been preserved. The ground floor is now used by the museum for documentation on the history of the city of Hanau and Hanau art of the 20th century.
Since the last elector-prince Friedrich Wilhelm had no legitimate descendants, the inheritance fell to the Hessen-Rumpenheim sideline. Titular Landgrave Friedrich Wilhelm von Hessen-Rumpenheim decided at the age of 55 to leave the ancestral seat at Rumpenheim Castle with his family and have Philippsruhe converted into a retirement home. Between 1875 and 1880, the major conversions and extensions to the central wing were carried out on his behalf, which largely gave the palace its current appearance.
The central wing was extended by three window axes towards the front and received today's main staircase and the columned portico in front. At the same time, with the help of the Danish architect Ferdinand Meldahl and his Frankfurt colleague Richard Dielmann as well as the Hanau carpenter Jean Körner, some rooms of the castle were redesigned with stucco ceilings and artistic wood inlays as wall coverings. Landgrave Friedrich Wilhelm had several richly decorated majolica stoves made in Magdeburg and Dresden in the style of French classicism.
The landgrave had the wrought-iron, gilded entrance gate designed in the style of French classicism in Paris in 1879. The historical interior design of the representative rooms from the time of Landgrave Friedrich Wilhelm and his wife, Maria Anna Friederike of Prussia, with its wood inlays and stucco work has been preserved on the Bel Étage – partially restored after the fire of 1984. The hall is richly decorated in Neo-Renaissance style.
About the Author
Photo Location
This photograph was taken at the following location:
Cite This Work
APA Style
Manea, I. (2023, January 12). Castle Philippsruhe. World History Encyclopedia. Retrieved from https://www.worldhistory.org/image/16852/castle-philippsruhe/
Chicago Style
Manea, Irina-Maria. "Castle Philippsruhe." World History Encyclopedia. Last modified January 12, 2023. https://www.worldhistory.org/image/16852/castle-philippsruhe/.
MLA Style
Manea, Irina-Maria. "Castle Philippsruhe." World History Encyclopedia. World History Encyclopedia, 12 Jan 2023. Web. 16 Apr 2024.
